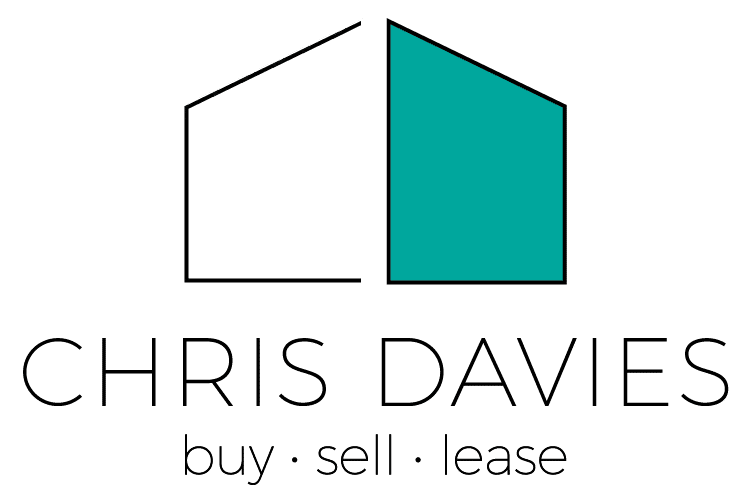Description
A gorgeous place where style meets space. This 3 bedroom semi has a delightful mid-century modern aesthetic. Open concept with a separate renovated kitchen and a mudroom that flows out to the glorious fenced in back yard and great big garden shed. The upstairs is light and windows and storage with a bathroom that delivers room to shower and dance at the same time. The basement is renovated and warm with space to play or game or watch TV. The laundry room doubles as another bathroom completing the trifecta of live, love and laugh here. There is curb appeal oozing from the front of this brick home with parking. It is close to the Danforth and Logan... all the restaurants, transit and highways your heart could desire but tucked on the south side of Mortimer well away from the fray. Great schools and parks are just down the street. This perfectly move in ready sassy semi is waiting for you only...to arrive, kick off your shoes, put on a little jazz, grab yourself a blanket and a good book.
Additional Details
-
- Community
- Broadview North
-
- Lot Size
- 17.65 X 131.82 Ft.
-
- Building Type
- Semi-Detached
-
- Building Style
- 2-Storey
-
- Taxes
- $4084.3 (2024)
-
- Garage Type
- None
-
- Parking Space
- 1
-
- Air Conditioning
- Central Air
-
- Heating Type
- Forced Air
-
- Kitchen
- 1
-
- Basement
- Finished, Walk-Up
-
- Pool
- None
-
- Listing Brokerage
- BOSLEY REAL ESTATE LTD.










































