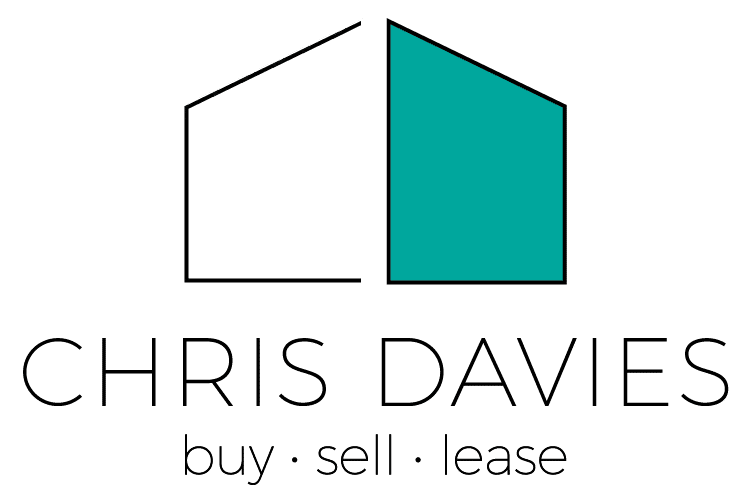Description
Welcome To 11 Sibbald Cres in Serene Sutton ON! This Unique, Custom 2 Storey Home has Immense Curb Appeal, Grand Foyer, Flr to Ceiling Windows O/L 3/4 Of An Acre Lot w' tons of Mature Trees! Offering 3+1 Beds & 4 Baths, 11 Sibbald is a blend of contemporary architecture w' The Natural Beauty Of The Surroundings! The Main Level is Light & Airy w' Hardwood Flooring, Vaulted 20Ft Ceilings & Douglas Fir Beams t/o! Unwind in the Living Room w' a Lg Fireplace Surrounded by Lg Sleek Sliding Doors & flr to ceiling windows. Cook to your Heart's Desire in the Chef's Kitchen w' 16 ft Long Centre Island, Quartz Countertop, Stainless Steel Appliances & Views of the Lake! The Primary Bedroom is Tucked Away on the G Level - It is A Slice of Heaven w' a Walkout & Stunning Spa-Like 5pc Ensuite. Entertain w' Indoor/Outdoor Living - A Spacious Patio w' Fireplace, Large Modern In-Ground Swimming Pool & Prvt Outdoor Seating Under The Lights! 'LOWER LEVEL WITH HEATED FLOORS - SEE RENDERINGS - TO BE COMPLETED BY SELLER 'AT A COST' 'TO BE NEGOTIATED', 'LA HAS COST BREAKDOWN' **EXTRAS** This Home is Perfect For Guests or Creating A Cozy Homeowners Retreat. Fronting on Golf Course & A Private Beach. 1hr from TO. Sellers willing to entertain VTB. ***Boat slip available.
Additional Details
-
- Community
- Sutton & Jackson's Point
-
- Lot Size
- 153.5 X 0 Ft.
-
- Approx Sq Ft
- 3000-3500
-
- Building Type
- Detached
-
- Building Style
- 2-Storey
-
- Taxes
- $9605.06 (2024)
-
- Garage Space
- 2
-
- Garage Type
- Attached
-
- Parking Space
- 8
-
- Air Conditioning
- Central Air
-
- Heating Type
- Forced Air
-
- Kitchen
- 1
-
- Basement
- Full, Unfinished
-
- Pool
- Inground
-
- Listing Brokerage
- NEST SEEKERS INTERNATIONAL REAL ESTATE
Features
- Pool





















































