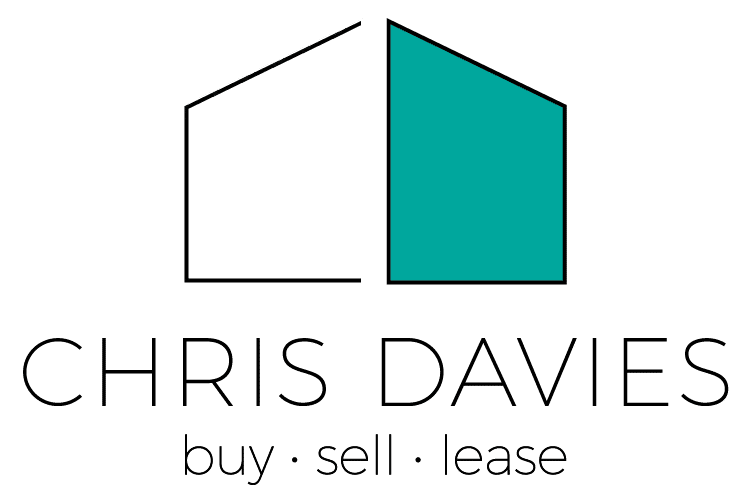Description
Back To Ravine & Conservation Area Stunning Executive Fully Automated Home In Desirable Westbrook Community. Totally Remodeled & Upgraded, Very Clean & Well Designed. Proud Of Ownership House With Over 4000Sq.Ft. Of Living Space. All Bedrooms With Ensuite Bathrooms. Carpet Free House With Glooming Engineered Hardwood Floorings Through Out Main & Second Floor. Professional Landscaping With Interlock On Driveway & Private Ravine Backyard, A Retreat Escape. Smooth Ceilings Through Out With Pot Lights On All 3 Levels. Welcoming Foyer With Powder Room & W/I Organized Closet. Gorgeous Modern Kitchen With Huge Full Slab 10'X5' Centre Island With Quartz Counter Top & Quartz Backsplash, Tall Cabinets With Decorative Upper Glass Doors, B/I S/S KitchenAid Appliances, 5 Burner Gas Counter Top Stove, Hood, Microwave & Oven, Dishwasher & French Door Fridge. Lots of Cabinets , Pots & Pans Drawers. Family Room With Gas Fireplace & Quartz Mantel Looking Back To Ravine Backyard. All Bathrooms Updated With Quartz Counter Tops. Primary Bedroom Ensuite With Double Sink & Frameless Glass Door Standing Shower & Free Standing Tub. Laundry Room With LG Washer & Dryer, Upper Cabinets & Direct Access To Garage. Newer Roof & Insulation. Professional Finished Basement with Full Kitchen With Fridge, Stove, B/I Dishwasher, Exhaust Hood & Sink. Exercise/Rec Room, 4Pcs Bathroom & Turkish Stone Heated Sauna, Insulated Music Studio Room. Private Backyard With Interlock Stone, Covered Pergola With Ceiling Fan, TV & Mini Fridge, Back To Ravine View Great For Family Gathering & Entertainment. Close To High Ranked St. Theresa & Richmond Hill Schools, Parks, Public Transportation, Yonge St. & Shopping Centres.
Additional Details
-
- Community
- Westbrook
-
- Lot Size
- 40.03 X 131.1 Ft.
-
- Approx Sq Ft
- 2500-3000
-
- Building Type
- Detached
-
- Building Style
- 2-Storey
-
- Taxes
- $8082.19 (2024)
-
- Garage Space
- 2
-
- Garage Type
- Attached
-
- Parking Space
- 2
-
- Air Conditioning
- Central Air
-
- Heating Type
- Heat Pump
-
- Kitchen
- 2
-
- Kitchen Plus
- 1
-
- Basement
- Finished
-
- Pool
- None
-
- Zoning
- Single-Family Detached
-
- Listing Brokerage
- HOMELIFE/BAYVIEW REALTY INC.















