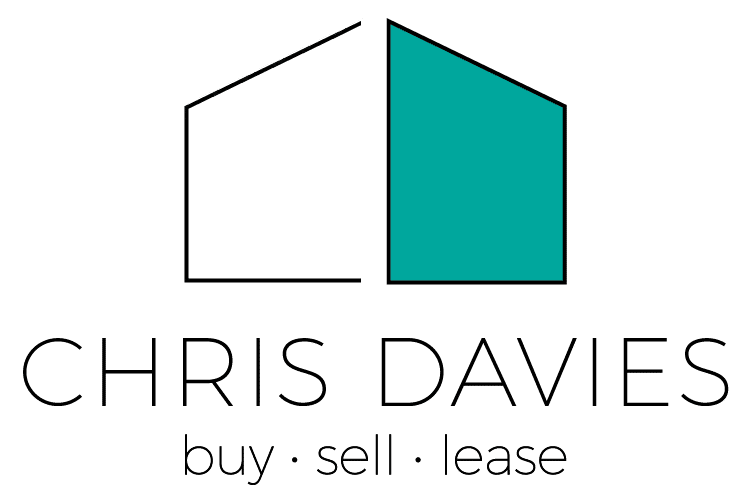Description
Rare-find!!! PIE SHAPED LOT, 50ft Wide At Rear! Premium 3,681Sqft Lot! LEGAL BASEMENT APARTMENT (ARU) Registered With The Town Of Newmarket (Registration #: 2011-0054)! 2025 Renovated! 2 Self-Contained Units, Separate Entrance To Legal Basement Apartment, 2 Sets Of Washers & Dryers! Potential Rental Income Of $4,700 + Utilities ($2,800+$1,900)! Vacant, Move-In Or Rent! Featuring Luxury Renovated Kitchen With Quartz Countertop & Backsplash, Open Concept Living & Dining Room With Pot Lights, Large Primary Bedroom With Double Closet, Separate Entrance To Renovated Legal Basement Apartment, Basement Kitchen With Rare-Find Dishwasher, Quartz Countertop & Built-In Microwave, Living Room With Huge Above Grade Window & Bedroom With His & Hers Closets, 2 X Separate Washers & Dryers, 6 Parking Space Driveway, Steps To Upper Canada Mall, Newmarket Go-Station, Tim Hortons & Newmarket Plaza Shopping Centre, Shops Along Main St Newmarket, Minutes To Highway 400 & 404, Public-In-Person Open House Sat & Sun, 1-4P.M.
Additional Details
-
- Community
- Bristol-London
-
- Lot Size
- 25.51 X 95.05 Ft.
-
- Approx Sq Ft
- 700-1100
-
- Building Type
- Semi-Detached
-
- Building Style
- Bungalow
-
- Taxes
- $4021.34 (2025)
-
- Garage Type
- None
-
- Parking Space
- 6
-
- Air Conditioning
- Central Air
-
- Heating Type
- Forced Air
-
- Kitchen
- 2
-
- Kitchen Plus
- 1
-
- Basement
- Apartment, Separate Entrance
-
- Pool
- None
-
- Zoning
- Additional Residential Unit #: 2011-0054
-
- Listing Brokerage
- KAMALI GROUP REALTY






















































